Viewing online for the first time! Welcome to our project Palmeira Da Cruz
- Dany & Guy

- May 31, 2021
- 3 min read
Today we would like to share our project with you.
Palmeira Da Cruz consists of several houses spread across our plateau. It will be a modest Eco-lodge with the challenge to provide our guests with the best possible comfort!
A year ago we became the proud owners of "our Salinas", a piece of land near the ocean, a plateau about 55 metres above sea level. A spectacular view over the ocean and the mountain landscape. A piece of paradise that we dreamed of and has now become reality.

It was a challenge to design something that would fit into the landscape. We chose to integrate with nature and we opted for no floors. Our villas will be a part of the landscape we love and want to respect. Not only the integration but also the total view from the sky (Google Maps) is an important element for us. The seasons, such as the wind months and the short rainy period, also play an important role. The design had already started in Hoboken (Belgium) but by then we were no longer sure about the possibility of buying the land.
We want something special, something distinctive and yet discreet. We want to offer a warm nest and create a completely personal holiday experience. All these elements play a role in our design.
Cape Verde is now known for its artificial sympathetic blocks.
We choose circles. It turns out that the first huts on Santo Antão were also small round houses. We only found this out afterwards.
Danny Freire, Architect and owner of Projart, Santo Antão, worked out our ideas on paper.

Above you can see the master plan.
On the left, Villa Boo, (2) is currently our home. It consists of 2 half-circles that have been pushed slightly apart. The space between the two half-circles is our patio with an outdoor kitchen. The 2 half circles are further divided into 2. The 4 rooms consist of a guest room 'Bresson', a living room, a bedroom and a pantry. Villa Boo is situated higher than the other buildings.
On the left we have 3 villas, Villa Vento, Villa Mar and Villa Luz. These villas overlook the ocean. Together they comprise 6 guest rooms.
The large villa is Villa G'. Villa G is the main building where the guests are received. It consists of a small private restaurant, a lounge area with bar, 2 guest rooms, a workshop with reception and an exhibition area. The swimming pool extends into the ocean.
Below on the left is 'Villa D'. This will later become our private residence with one guest room.
Villa Chã' is on the bottom right of the master plan, also with a beautiful view of the ocean.
All villas have a green roof.
At the bottom right you can see our water tank and the three containers.
Below you see a Google-image and the red outlined area is our plateau.

Villa G


Villa Vento, Villa Mar and Villa Luz

Villa D, private - woning


Villa Boo, we live here now


Villa Boo is our experiment. We incorporate all the plus points in the other houses and the pain points are resolved and adapted.
Villa Chã
We are working hard. Yesterday the roof of Villa Mar was poured and now has to dry for 20 days. Meanwhile they are working on the other villas. Next week they will start with the basement of Villa G. A cool room for storage of food and wines.
Let us hope that the pandemic will soon be under control. We would like to start at the end of October.
Best regards and keep well.




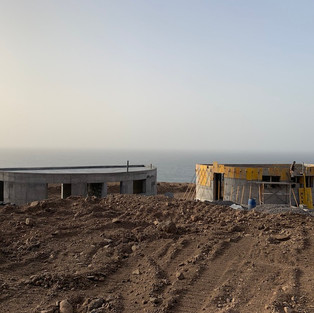

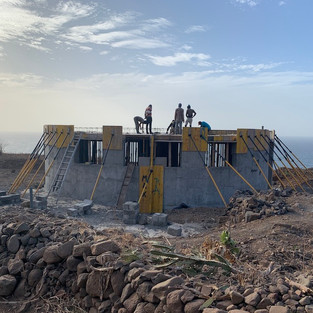

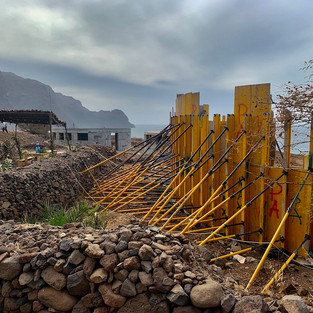
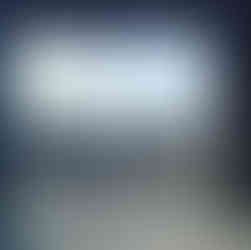

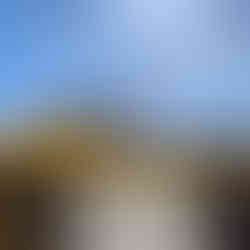


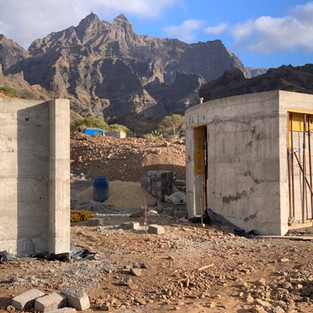






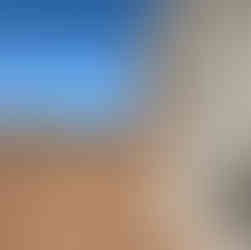





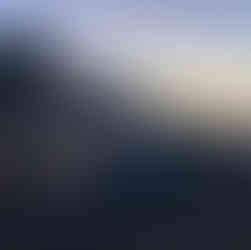






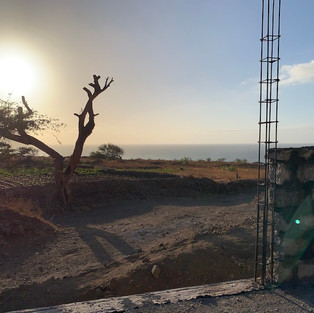



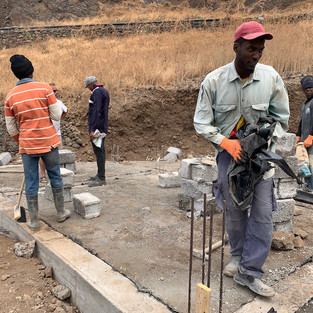

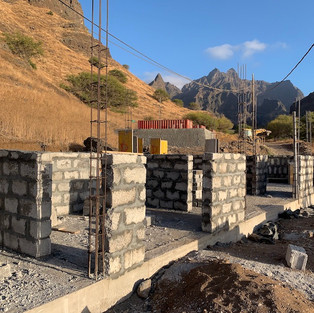



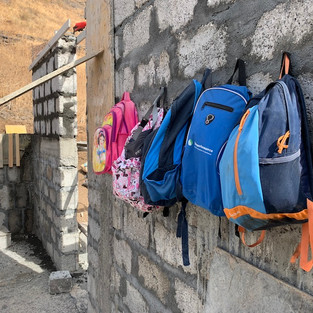

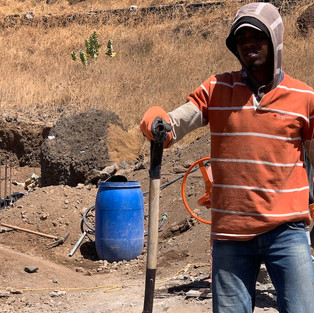





Comments